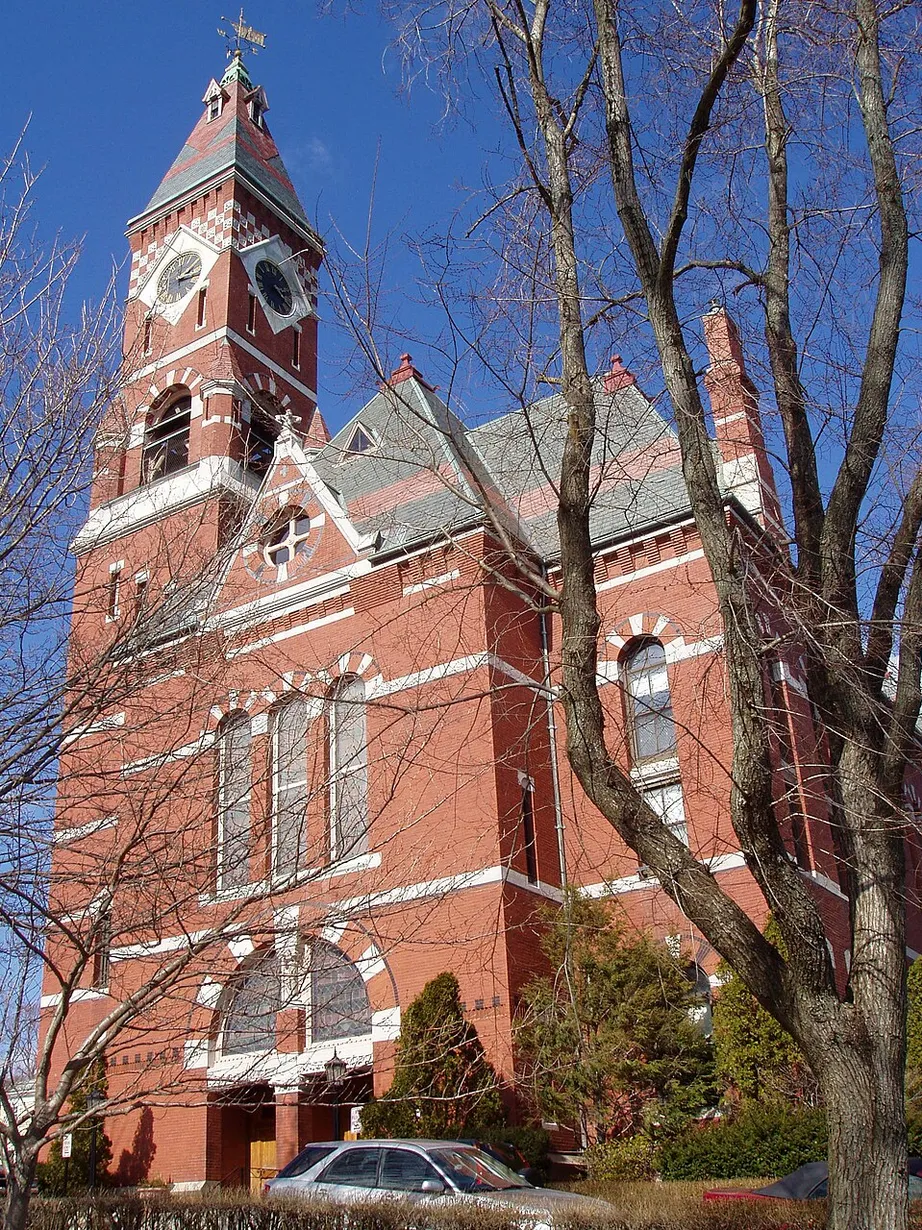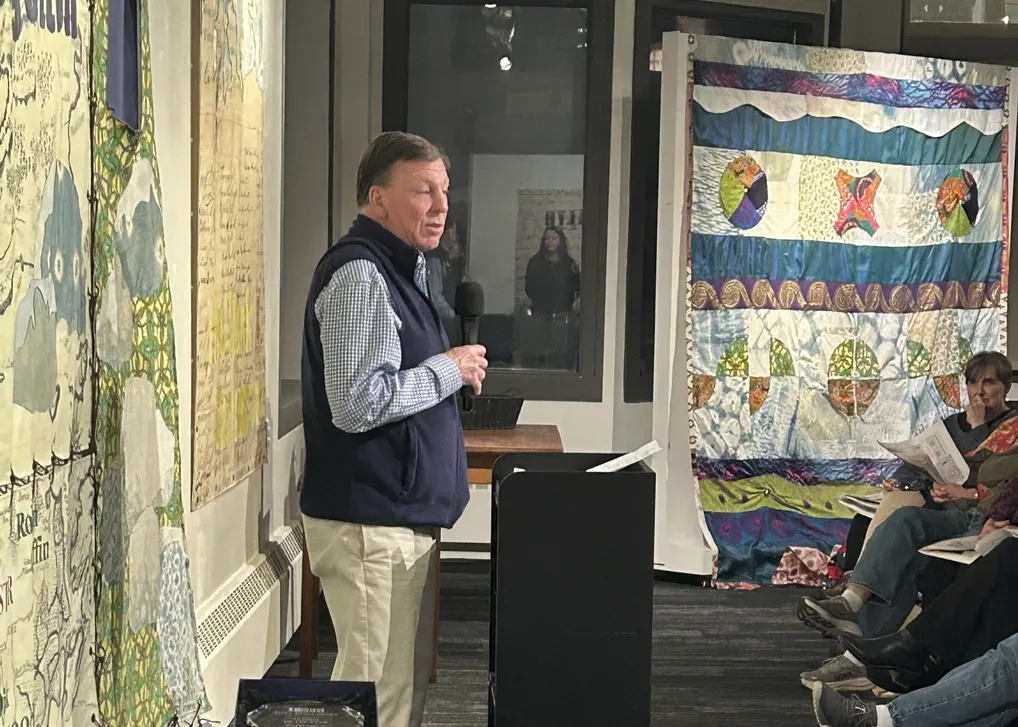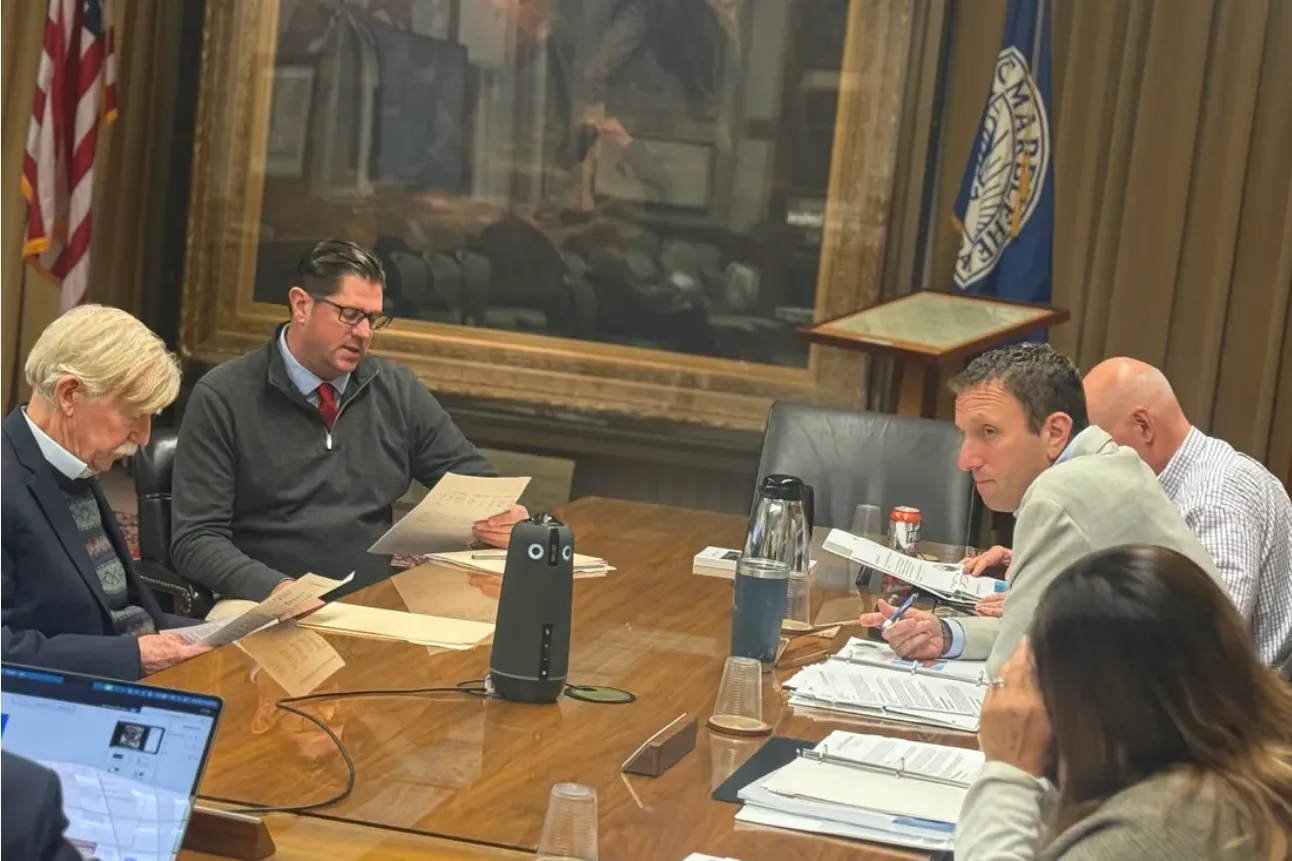Table of Contents
Get the latest from The Marblehead Independent delivered straight to your inbox.
The Marblehead Housing Authority Board of Commissioners expressed significant concerns Nov. 5 about the proposed location of a four-story senior housing building at the corner of Humphrey Street and Broughton Road, saying its height and visibility could limit community support for the 122-unit, $67 million redevelopment project.
Board members met virtually with representatives from WinnDevelopment and ICON Architecture to review conceptual designs for the project, which would replace 62 existing townhouses with 62 renovated units and add 60 new senior apartments. Their main worry centered on whether a large building at the site’s most prominent corner would draw opposition from neighbors and town officials.
“We’re not necessarily looking to show like a huge change here,” said board Chair Jenn Schaeffner. “This is how it’s always been with the duplexes on the corner.”
Schaeffner said community buy-in would be essential for overall approval, recalling the difficult process several years ago for a nearby assisted-living project about a quarter-mile away.

Board suggests moving senior building to rear of site
Design consultant Stefano Basso, who met with the board Nov. 3, relayed commissioners’ suggestion to move the senior building to the rear of the site on new Broughton Road, where 18 townhouses from the 1980s are slated for demolition. Keeping the existing townhouses along Humphrey Street could avoid concerns about an imposing new structure.
ICON Architecture principal Matt Marotta defended the current layout, saying the team placed the senior building along Humphrey Street to create a clear entrance and identity while connecting residents to the adjacent Council on Aging center.
“We really were concerned with putting a four-story building on the backside of the site with the surrounding single-family homes,” Marotta said. “It’s much more constrained back there.”
He noted that wetlands buffer zones overlap the rear portion of the property and relocating the building would require more extensive water and sewer work.
WinnDevelopment project manager Sam Randel said the team plans to meet with Council on Aging staff Nov. 10 to tour shared garden spaces. Schaeffner acknowledged the benefit but said community perception remained crucial in Marblehead, where large commercial structures are rare.
“A big building like this is a big deal because we don’t — other than school buildings,” she said. “We don’t tend to have these more than in a generation sort of thing.”
Commissioners seek traditional design and practical upgrades
The discussion followed resident meetings Sept. 15 and Oct. 16, where WinnDevelopment presented early concepts and gathered feedback. A follow-up survey distributed Oct. 29, with responses due Nov. 7, asked residents what they valued and what they hoped would change.
Beyond the building’s location, commissioners discussed design and amenity details summarized by Basso from their Nov. 3 session. They requested traditional or transitional architectural styles that fit Marblehead’s character rather than modern design. They also asked about fencing for private yards — especially homes abutting Countryside Lane — and partitions between individual yards for privacy and pets.
Interior discussions focused on adding half-baths to two-bedroom townhouses and full second bathrooms to three-bedroom units, though space constraints could make that difficult. Commissioner Bill Kuker noted that gut renovations would strip the buildings to their studs for insulation and systems upgrades, possibly allowing new layouts.
“After you gut them, the only partitions that you have to leave would be carrying partitions,” Kuker said. “Your options for redesigning those existing units are really wide open.”
WinnDevelopment Managing Director Adam Stein said funding limits would force trade-offs.
“I wish we could do it all, but I don’t think we’re going to have enough resources to do it all and do the roads and do the amenity areas and do the landscaping,” Stein said. “We just got to figure out where the priorities are.”
Renderings showed proposed senior-building amenities such as fitness and community rooms, work-from-home pods and bike storage. Landscape architect Ian Ramey of Copley Wolff described plans for a central green with playground equipment and community gardens, likely replacing an existing asphalt turnaround two-thirds down Broughton Road.
Supportive services, outreach and next steps
Vice Chair Terri Tauro raised the idea of a pilot supportive-services program for about 20 senior units, partnering with groups such as PACE or the Council on Aging to coordinate care. Stein said WinnDevelopment has implemented similar programs elsewhere and welcomed the discussion.
Executive Director Cathy Hoog said the authority already employs resident-services coordinators who link tenants to programs, a model WinnDevelopment also uses through its Connected Communities initiative.
The board emphasized the importance of informal briefings to the Planning Board before formal approvals to avoid surprises. Schaeffner suggested offering a short update at May Town Meeting to keep residents informed.
WinnDevelopment plans additional resident meetings and targeted outreach to abutters in December. The team hopes to complete entitlement work by 2026 and submit state funding applications late next year.
The project will proceed under a Chapter 40B comprehensive permit, with 80% of units affordable at 60% of area median income and 20% market-rate.



